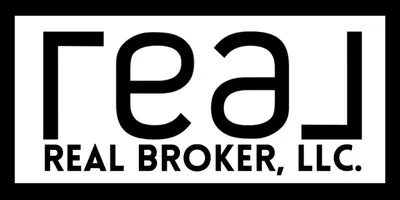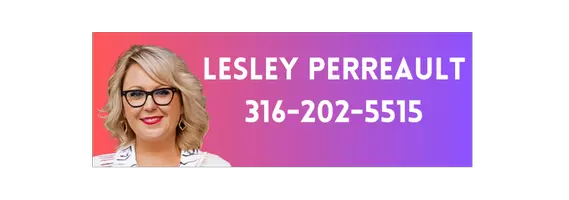4 Beds
3 Baths
2,937 SqFt
4 Beds
3 Baths
2,937 SqFt
Key Details
Property Type Single Family Home
Sub Type Single Family Onsite Built
Listing Status Active
Purchase Type For Sale
Square Footage 2,937 sqft
Price per Sqft $152
Subdivision Terradyne
MLS Listing ID SCK653157
Style Ranch
Bedrooms 4
Full Baths 3
HOA Fees $39
Total Fin. Sqft 2937
Originating Board sckansas
Year Built 1997
Annual Tax Amount $6,671
Tax Year 2024
Lot Size 10,454 Sqft
Acres 0.24
Lot Dimensions 10454
Property Sub-Type Single Family Onsite Built
Property Description
Location
State KS
County Butler
Direction 159th and Central, North to Terradyne, South on 18th Fairway, First cul-de-sac
Rooms
Basement Finished
Kitchen Eating Bar, Island, Pantry
Interior
Interior Features Ceiling Fan(s), Walk-In Closet(s), Hardwood Floors, Wet Bar
Heating Forced Air, Gas
Cooling Central Air, Electric
Fireplaces Type Two, Living Room, Family Room, Gas, Two Sided
Fireplace Yes
Appliance Dishwasher, Disposal
Heat Source Forced Air, Gas
Laundry Main Floor, Separate Room
Exterior
Parking Features Attached
Garage Spaces 3.0
Utilities Available Gas, Public, Sewer Available
View Y/N Yes
Roof Type Shake
Street Surface Paved Road
Building
Lot Description Cul-De-Sac
Foundation Full, View Out
Architectural Style Ranch
Level or Stories One
Schools
Elementary Schools Cottonwood
Middle Schools Andover
High Schools Andover
School District Andover School District (Usd 385)
Others
HOA Fee Include Gen. Upkeep for Common Ar
Monthly Total Fees $39
"My job is to find and attract mastery-based agents to the office, protect the culture, and make sure everyone is happy! "








