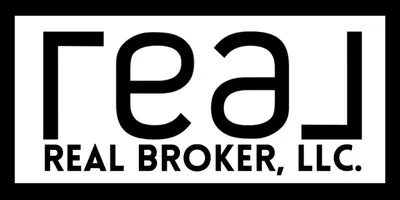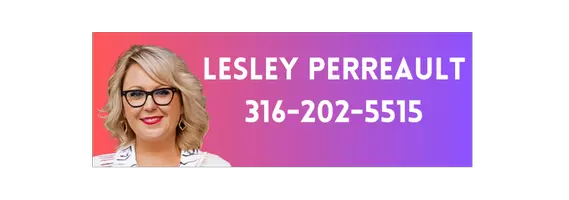4 Beds
4 Baths
3,726 SqFt
4 Beds
4 Baths
3,726 SqFt
Key Details
Property Type Single Family Home
Sub Type Single Family Onsite Built
Listing Status Active
Purchase Type For Sale
Square Footage 3,726 sqft
Price per Sqft $104
Subdivision Briarwood Estates
MLS Listing ID SCK653245
Style Traditional
Bedrooms 4
Full Baths 3
Half Baths 1
HOA Fees $37
Total Fin. Sqft 3726
Originating Board sckansas
Year Built 1986
Annual Tax Amount $4,121
Tax Year 2024
Lot Size 0.290 Acres
Acres 0.29
Lot Dimensions 12632
Property Sub-Type Single Family Onsite Built
Property Description
Location
State KS
County Sedgwick
Direction From 13th and Maize Rd, go west to Shefford. South on Shefford to home.
Rooms
Basement Partially Finished
Kitchen Gas Hookup, Granite Counters
Interior
Interior Features Ceiling Fan(s), Walk-In Closet(s), Fireplace Doors/Screens, Hardwood Floors, Security System, Vaulted Ceiling
Heating Forced Air, Heat Pump, Gas
Cooling Central Air, Electric
Fireplaces Type Two, Living Room, Kitchen/Hearth Room, Gas, Wood Burning
Fireplace Yes
Appliance Dishwasher, Disposal, Microwave, Refrigerator, Range
Heat Source Forced Air, Heat Pump, Gas
Laundry Main Floor, Separate Room, 220 equipment
Exterior
Parking Features Attached
Garage Spaces 2.0
Utilities Available Sewer Available, Public
View Y/N Yes
Roof Type Composition
Street Surface Paved Road
Building
Lot Description Standard
Foundation Full, Day Light, Other - See Remarks
Architectural Style Traditional
Level or Stories One and One Half
Schools
Elementary Schools Mccollom
Middle Schools Wilbur
High Schools Northwest
School District Wichita School District (Usd 259)
Others
HOA Fee Include Gen. Upkeep for Common Ar
Monthly Total Fees $37
"My job is to find and attract mastery-based agents to the office, protect the culture, and make sure everyone is happy! "








