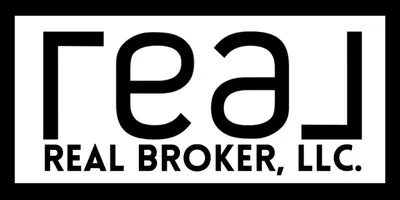3 Beds
2 Baths
1,300 SqFt
3 Beds
2 Baths
1,300 SqFt
Key Details
Property Type Single Family Home
Sub Type Single Family Onsite Built
Listing Status Active
Purchase Type For Sale
Square Footage 1,300 sqft
Price per Sqft $142
Subdivision Princess
MLS Listing ID SCK653251
Style Traditional
Bedrooms 3
Full Baths 2
Total Fin. Sqft 1300
Originating Board sckansas
Year Built 1920
Annual Tax Amount $941
Tax Year 2024
Lot Size 0.320 Acres
Acres 0.32
Lot Dimensions 14102
Property Sub-Type Single Family Onsite Built
Property Description
Location
State KS
County Sedgwick
Direction Harry and Seneca travel south on Seneca to Merton. Travel west on Merton to Millwood, then South on Millwood to home on corner lot.
Rooms
Basement None
Interior
Heating Forced Air, Gas
Cooling Central Air, Electric
Fireplace No
Heat Source Forced Air, Gas
Laundry Main Floor
Exterior
Parking Features Attached
Garage Spaces 1.0
Utilities Available Gas, Public
View Y/N Yes
Roof Type Composition
Street Surface Paved Road
Building
Lot Description Corner Lot
Foundation Crawl Space
Architectural Style Traditional
Level or Stories One and One Half
Schools
Elementary Schools Payne
Middle Schools Hamilton
High Schools West
School District Wichita School District (Usd 259)
"My job is to find and attract mastery-based agents to the office, protect the culture, and make sure everyone is happy! "








