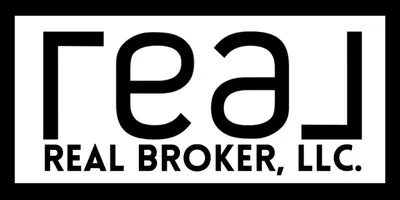3 Beds
2 Baths
1,809 SqFt
3 Beds
2 Baths
1,809 SqFt
Open House
Sun Aug 24, 2:00pm - 4:00pm
Key Details
Property Type Single Family Home
Sub Type Single Family Onsite Built
Listing Status Active
Purchase Type For Sale
Square Footage 1,809 sqft
Price per Sqft $157
Subdivision Pine Valley Estates
MLS Listing ID SCK660507
Style Ranch
Bedrooms 3
Full Baths 2
Total Fin. Sqft 1809
Year Built 1957
Annual Tax Amount $3,144
Tax Year 2024
Lot Size 0.290 Acres
Acres 0.29
Lot Dimensions 12499
Property Sub-Type Single Family Onsite Built
Source sckansas
Property Description
Location
State KS
County Sedgwick
Direction From 13th and Woodlawn, East to Armour south to home on East side of street.
Rooms
Basement None
Kitchen Eating Bar, Island, Range Hood, Electric Hookup, Granite Counters
Interior
Interior Features Ceiling Fan(s), Cedar Closet(s), Walk-In Closet(s), Window Coverings-All
Heating Forced Air, Natural Gas
Cooling Central Air, Electric
Flooring Laminate
Fireplaces Type One, Living Room, Wood Burning, Gas Starter
Fireplace Yes
Appliance Dishwasher, Disposal, Microwave, Refrigerator, Range, Washer, Dryer
Heat Source Forced Air, Natural Gas
Laundry Main Floor, 220 equipment
Exterior
Parking Features Attached, Opener
Garage Spaces 2.0
Utilities Available Sewer Available, Natural Gas Available, Public
View Y/N Yes
Roof Type Composition
Street Surface Paved Road
Building
Lot Description Standard
Foundation None
Above Ground Finished SqFt 1809
Architectural Style Ranch
Level or Stories One
Structure Type Frame
Schools
Elementary Schools Price-Harris
Middle Schools Coleman
High Schools Heights
School District Wichita School District (Usd 259)
Others
Security Features Security Lights
"My job is to find and attract mastery-based agents to the office, protect the culture, and make sure everyone is happy! "








