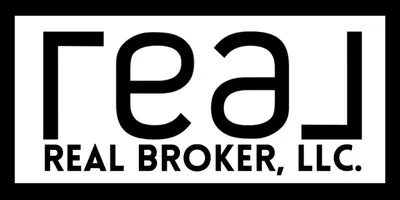2 Beds
2 Baths
1,020 SqFt
2 Beds
2 Baths
1,020 SqFt
Open House
Sun Aug 31, 2:00pm - 4:00pm
Key Details
Property Type Condo
Sub Type Comm Hsing/Condo/TH/Co-Op
Listing Status Active
Purchase Type For Sale
Square Footage 1,020 sqft
Price per Sqft $117
Subdivision Twin Oaks
MLS Listing ID SCK660553
Style Traditional
Bedrooms 2
Full Baths 1
Half Baths 1
HOA Fees $250
Total Fin. Sqft 1020
Year Built 1984
Annual Tax Amount $944
Tax Year 2024
Property Sub-Type Comm Hsing/Condo/TH/Co-Op
Source sckansas
Property Description
Location
State KS
County Sedgwick
Direction From 2nd & West St, E to Twin Oaks Condos, N into complex, E to unit
Rooms
Basement Lower Level
Kitchen Pantry, Range Hood, Granite Counters
Interior
Interior Features Ceiling Fan(s), Walk-In Closet(s), Window Coverings-All
Heating Floor Furnace, Natural Gas
Cooling Central Air, Electric
Fireplaces Type One, Living Room, Wood Burning, Gas Starter, Basement
Fireplace Yes
Appliance Dishwasher, Disposal, Refrigerator, Range
Heat Source Floor Furnace, Natural Gas
Laundry In Basement, 220 equipment
Exterior
Parking Features None
Utilities Available Sewer Available, Natural Gas Available, Public
View Y/N Yes
Roof Type Composition
Street Surface Paved Road
Building
Lot Description Standard
Foundation Full, View Out
Above Ground Finished SqFt 480
Architectural Style Traditional
Level or Stories Bi-Level
Schools
Elementary Schools Lawrence
Middle Schools Marshall
High Schools West
School District Wichita School District (Usd 259)
Others
HOA Fee Include Exterior Maintenance,Insurance,Lawn Service,Snow Removal,Trash,Gen. Upkeep for Common Ar
Monthly Total Fees $250
"My job is to find and attract mastery-based agents to the office, protect the culture, and make sure everyone is happy! "








