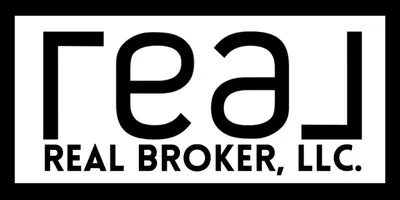3 Beds
2 Baths
1,209 SqFt
3 Beds
2 Baths
1,209 SqFt
Key Details
Property Type Multi-Family
Sub Type Duplex
Listing Status Active
Purchase Type For Sale
Square Footage 1,209 sqft
Price per Sqft $148
Subdivision Sunflower
MLS Listing ID SCK660712
Style Other
Bedrooms 3
Full Baths 2
Total Fin. Sqft 1209
Year Built 2024
Annual Tax Amount $150
Tax Year 2024
Lot Size 0.920 Acres
Acres 0.92
Lot Dimensions 4001
Property Sub-Type Duplex
Source sckansas
Property Description
Location
State KS
County Sedgwick
Direction North on meridian until Ford rd. Turn east onto Ford until turning south onto Wybern St. Take wybern until turning west onto Hayes St.
Rooms
Basement None
Kitchen Eating Bar, Island, Pantry, Range Hood, Electric Hookup, Quartz Counters
Interior
Interior Features Ceiling Fan(s), Walk-In Closet(s), Smoke Detector(s)
Heating Forced Air, Natural Gas
Cooling Central Air, Electric
Flooring Smoke Detector(s)
Fireplaces Type Smoke Detector(s)
Fireplace Yes
Appliance Dishwasher, Disposal, Microwave, Refrigerator, Range, Smoke Detector
Heat Source Forced Air, Natural Gas
Laundry Main Floor, 220 equipment
Exterior
Parking Features Attached, Zero Entry
Garage Spaces 2.0
Utilities Available Sewer Available, Natural Gas Available, Public
View Y/N Yes
Roof Type Composition
Street Surface Paved Road
Building
Lot Description Pond/Lake
Foundation None
Above Ground Finished SqFt 1209
Architectural Style Other
Level or Stories One
Schools
Elementary Schools Valley Center
Middle Schools Valley Center
High Schools Valley Center
School District Valley Center Pub School (Usd 262)
Others
Security Features Smoke Detector(s)
"My job is to find and attract mastery-based agents to the office, protect the culture, and make sure everyone is happy! "








