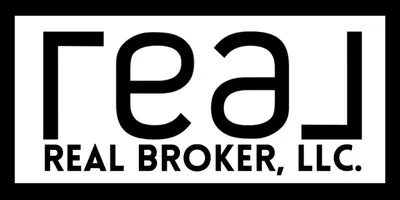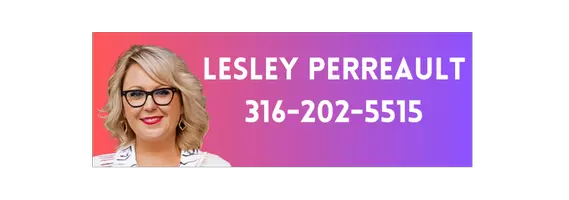$275,000
$275,000
For more information regarding the value of a property, please contact us for a free consultation.
3 Beds
2 Baths
2,596 SqFt
SOLD DATE : 08/15/2022
Key Details
Sold Price $275,000
Property Type Single Family Home
Sub Type Single Family Onsite Built
Listing Status Sold
Purchase Type For Sale
Square Footage 2,596 sqft
Price per Sqft $105
Subdivision Rainbow Lakes
MLS Listing ID SCK613866
Sold Date 08/15/22
Style Ranch
Bedrooms 3
Full Baths 2
HOA Fees $5
Total Fin. Sqft 2596
Year Built 1975
Annual Tax Amount $2,549
Tax Year 2021
Lot Size 1.030 Acres
Acres 1.03
Lot Dimensions 44976
Property Sub-Type Single Family Onsite Built
Source sckansas
Property Description
What an awesome property! Paved road with a country flair on a nice big 1.03A lot with Well, Septic, an 8x10 shed, cover Patio . Room to build a nice building/shop for your toys or put in a nice pool. WBFP with thermostat insert. Family Room on the main level. Great storage in the basement and a big Rec Room and office. Home show pride of ownership. New Roof in 2020.
Location
State KS
County Sedgwick
Direction from 119thW and Central turn West to Wheatland turn South to home.
Rooms
Basement Partially Finished
Kitchen Desk, Range Hood, Electric Hookup, Quartz Counters
Interior
Interior Features Ceiling Fan(s), All Window Coverings
Heating Heat Pump, Electric
Cooling Central Air, Electric, Heat Pump
Fireplaces Type One, Wood Burning, Insert
Fireplace Yes
Appliance Dishwasher, Disposal, Refrigerator, Range/Oven
Heat Source Heat Pump, Electric
Laundry Main Floor, 220 equipment
Exterior
Parking Features Attached, Opener
Garage Spaces 2.0
Utilities Available Septic Tank, Private Water
View Y/N Yes
Roof Type Composition
Street Surface Paved Road
Building
Lot Description Irregular Lot
Foundation Partial, No Egress Window(s)
Above Ground Finished SqFt 1736
Architectural Style Ranch
Level or Stories One
Schools
Elementary Schools Apollo
Middle Schools Goddard
High Schools Dwight D. Eisenhower
School District Goddard School District (Usd 265)
Others
Monthly Total Fees $5
Read Less Info
Want to know what your home might be worth? Contact us for a FREE valuation!

Our team is ready to help you sell your home for the highest possible price ASAP
"My job is to find and attract mastery-based agents to the office, protect the culture, and make sure everyone is happy! "








