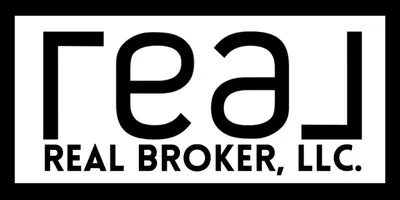$750,000
$750,000
For more information regarding the value of a property, please contact us for a free consultation.
6 Beds
5 Baths
4,362 SqFt
SOLD DATE : 06/15/2023
Key Details
Sold Price $750,000
Property Type Single Family Home
Sub Type Single Family Onsite Built
Listing Status Sold
Purchase Type For Sale
Square Footage 4,362 sqft
Price per Sqft $171
Subdivision White Tail
MLS Listing ID SCK626745
Sold Date 06/15/23
Style Traditional
Bedrooms 6
Full Baths 4
Half Baths 1
HOA Fees $66
Total Fin. Sqft 4362
Year Built 1995
Annual Tax Amount $8,501
Tax Year 2022
Lot Size 0.840 Acres
Acres 0.84
Lot Dimensions 36410
Property Sub-Type Single Family Onsite Built
Source sckansas
Property Description
This beautiful 2 story home offers tons of exquisite living space!! The two-story entry with wood floors welcomes you into this inviting home with an office/living room and formal dining room on either side. The bright gourmet kitchen offers an island cabinet with eating bar, wood floors & an adjoining family room with fireplace and wood floors. The eating space in the kitchen features a vaulted ceiling and big windows for natural light. Up the baluster staircase you will find the master suite which is truly an owner's retreat. This room boasts an incredible bedroom with sitting area and luxurious master bath with tile shower, whirlpool tub & a 19x13 walk-in closet. 3 charming bedrooms (one with private bath and the other 2 with a connecting Jack-n-Jill bath) complete the upper level. The fully finished walkout lower level offers more living space with a recreation room (perfect for movie nights), 5th & 6th bedroom, full bath, and storage area. This home, located on almost an acre cul-de-sac lot, has great deck for enjoying the outdoors and a features an in-ground pool with auto cover, pool house, play area, sprinkler system, well and hot tub. Great interior decorating make this home move in ready!
Location
State KS
County Sedgwick
Direction East on Central. Left on 127th St. Left into White Tail on Killenwood. Right on Meadow. Left on Glenmoor to home.
Rooms
Basement Finished
Kitchen Eating Bar, Island, Pantry, Gas Hookup
Interior
Interior Features Cedar Closet(s), Walk-In Closet(s), Fireplace Doors/Screens, Hardwood Floors, Security System, Vaulted Ceiling, Whirlpool
Heating Forced Air, Zoned, Gas
Cooling Central Air, Zoned, Electric
Fireplaces Type One, Family Room
Fireplace Yes
Appliance Dishwasher, Disposal, Microwave, Refrigerator, Range/Oven
Heat Source Forced Air, Zoned, Gas
Laundry Main Floor, Upper Level, Separate Room
Exterior
Exterior Feature In Ground Pool, Bath House, Deck, Guttering - ALL, Hot Tub, Irrigation Well, Sprinkler System, Storm Doors, Stucco
Parking Features Attached, Opener, Side Load
Garage Spaces 3.0
Utilities Available Sewer Available, Gas, Public
View Y/N Yes
Roof Type Shake
Street Surface Paved Road
Building
Lot Description Cul-De-Sac, Irregular Lot
Foundation Full, View Out, Walk Out Below Grade
Above Ground Finished SqFt 3400
Architectural Style Traditional
Level or Stories Two
Schools
Elementary Schools Wheatland
Middle Schools Andover
High Schools Andover
School District Andover School District (Usd 385)
Others
Monthly Total Fees $66
Read Less Info
Want to know what your home might be worth? Contact us for a FREE valuation!

Our team is ready to help you sell your home for the highest possible price ASAP
"My job is to find and attract mastery-based agents to the office, protect the culture, and make sure everyone is happy! "








