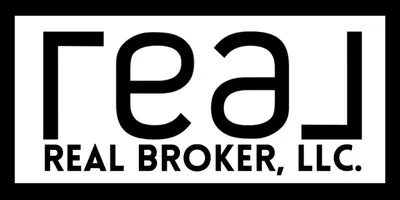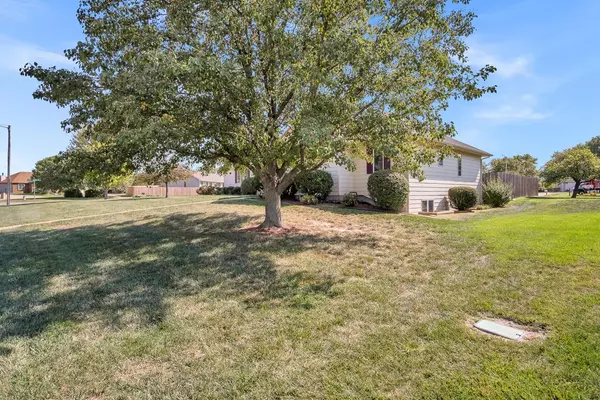$300,000
$325,000
7.7%For more information regarding the value of a property, please contact us for a free consultation.
3 Beds
3 Baths
2,424 SqFt
SOLD DATE : 12/20/2024
Key Details
Sold Price $300,000
Property Type Single Family Home
Sub Type Single Family Onsite Built
Listing Status Sold
Purchase Type For Sale
Square Footage 2,424 sqft
Price per Sqft $123
Subdivision Stone Creek Estates
MLS Listing ID SCK645823
Sold Date 12/20/24
Style Ranch
Bedrooms 3
Full Baths 3
HOA Fees $22
Total Fin. Sqft 2424
Originating Board sckansas
Year Built 1997
Annual Tax Amount $5,271
Tax Year 2022
Lot Size 0.380 Acres
Acres 0.38
Lot Dimensions 16335
Property Description
Well maintained one owner Ranch home built in 1997 in Stone Creek Estates. 3 bedrooms, 3 baths, with an oversized 4-car side-load garage. View out basement has a partial finish so there is room for growth and equity. HVAC heatpump and roof new in 2022. There is an eat-in kitchen as well as a formal dining room. Living room & family room have fireplaces. Main floor laundry room has ample space room and extra storage. The almost 1/2 acre lot extends out past the privacy fencing. Exterior has deck, shed, and sprinkler system. The seller is offering the buyer(s) a $10,000.00 flooring/paint allowance with an acceptable offer.
Location
State KS
County Harvey
Direction Kansas Ave. / 36th St., go North on Kansas Ave, go East on Stone Creek Dr. to home.
Rooms
Basement Partially Finished
Kitchen Eating Bar, Island, Pantry, Electric Hookup
Interior
Interior Features Ceiling Fan(s), Walk-In Closet(s), Partial Window Coverings
Heating Heat Pump, Electric
Cooling Electric, Heat Pump
Fireplaces Type Two, Living Room, Rec Room/Den, Electric
Fireplace Yes
Appliance Dishwasher, Disposal, Microwave, Range/Oven
Heat Source Heat Pump, Electric
Laundry Main Floor, Separate Room, 220 equipment
Exterior
Parking Features Attached, Oversized, Side Load
Garage Spaces 4.0
Utilities Available Sewer Available, Public
View Y/N Yes
Roof Type Composition
Street Surface Paved Road
Building
Lot Description Corner Lot, Cul-De-Sac
Foundation Full, View Out
Architectural Style Ranch
Level or Stories One
Schools
Elementary Schools South Breeze
Middle Schools Chisholm
High Schools Newton
School District Newton School District (Usd 373)
Others
HOA Fee Include Gen. Upkeep for Common Ar
Monthly Total Fees $22
Read Less Info
Want to know what your home might be worth? Contact us for a FREE valuation!

Our team is ready to help you sell your home for the highest possible price ASAP

"My job is to find and attract mastery-based agents to the office, protect the culture, and make sure everyone is happy! "








