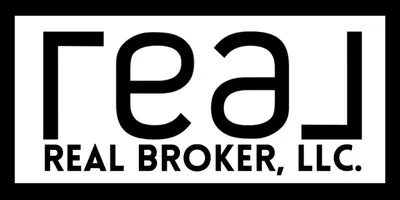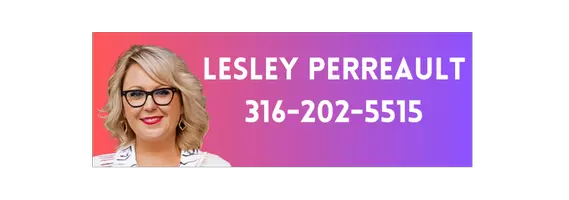$270,000
$275,000
1.8%For more information regarding the value of a property, please contact us for a free consultation.
3 Beds
3 Baths
1,994 SqFt
SOLD DATE : 03/21/2025
Key Details
Sold Price $270,000
Property Type Single Family Home
Sub Type Single Family Onsite Built
Listing Status Sold
Purchase Type For Sale
Square Footage 1,994 sqft
Price per Sqft $135
Subdivision Caywood
MLS Listing ID SCK649593
Sold Date 03/21/25
Style Ranch
Bedrooms 3
Full Baths 3
HOA Fees $16
Total Fin. Sqft 1994
Originating Board sckansas
Year Built 2005
Annual Tax Amount $4,163
Tax Year 2023
Lot Size 8,712 Sqft
Acres 0.2
Lot Dimensions 8781
Property Sub-Type Single Family Onsite Built
Property Description
Prime Location in the Andover School District! This move-in-ready gem offers the perfect blend of comfort, style, and entertainment, making it an ideal home to gather and create lasting memories. Boasting 3 bedrooms and 3 full baths, this home has been thoughtfully updated to include modern touches while maintaining a cozy, welcoming feel. As you step inside, you'll notice the fresh white woodwork, neutral paint tones, and durable wood laminate flooring that flow seamlessly throughout the main floor. The dining area features a charming bay window, creating a bright and airy space perfect for family meals or hosting guests. The kitchen is equipped with appliances that all stay with the home, so you can start cooking and entertaining from day one! The primary bedroom is a true retreat, complete with its own private bath featuring a walk-in shower for added convenience. Head downstairs to the finished basement, where the possibilities for fun and relaxation are endless. This unique family/rec room is designed for entertaining, featuring a wet bar with granite counter tops, a cozy electric fireplace, and wiring for surround sound, making it perfect for movie nights, game days, or gatherings with friends. Step outside to enjoy the newer deck off of the kitchen, which overlooks a peaceful lake lot—a serene backdrop for morning coffee or evening sunsets. The home is conveniently located on a cul-de-sac and is just a few feet (like almost in your back yard) to the community playground. This home truly has it all, charm and a fantastic location! Don't miss the opportunity to make it yours and start creating memories in this wonderful space.
Location
State KS
County Butler
Direction From East Wichita (near Greenwich Rd): Head east on E 21st St N toward Andover. After about 5 miles, pass Andover Rd. Turn right (south) onto N Lakeside Dr. Follow N Lakeside Dr to W Sumac, then turn onto W Sumac. W Sumac will lead you to N Wolfberry Ct. Turn left (east) onto N Wolfberry Ct. 1819 N Wolfberry Ct will be on your left. From Andover, KS (Central Area): Start at Andover Rd heading north. Drive north on Andover Rd for about 2.5 miles. Turn right (east) onto W 21st St N and continue for approximately 1 mile. Turn right (south) onto N Wolfberry St, then left (east) onto N Wolfberry Ct. 1819 N Wolfberry Ct will be on your left.
Rooms
Basement Finished
Kitchen Range Hood, Electric Hookup
Interior
Interior Features Ceiling Fan(s), Wet Bar, Partial Window Coverings
Heating Forced Air, Gas
Cooling Central Air, Electric
Fireplaces Type One, Rec Room/Den, Electric
Fireplace Yes
Appliance Dishwasher, Disposal, Microwave, Refrigerator, Range/Oven
Heat Source Forced Air, Gas
Laundry In Basement, 220 equipment
Exterior
Parking Features Attached, Opener
Garage Spaces 2.0
Utilities Available Sewer Available, Gas, Public
View Y/N Yes
Roof Type Composition
Street Surface Paved Road
Building
Lot Description Cul-De-Sac, Pond/Lake
Foundation Full, Day Light
Architectural Style Ranch
Level or Stories One
Schools
Elementary Schools Robert Martin
Middle Schools Andover
High Schools Andover
School District Andover School District (Usd 385)
Others
HOA Fee Include Gen. Upkeep for Common Ar
Monthly Total Fees $16
Read Less Info
Want to know what your home might be worth? Contact us for a FREE valuation!

Our team is ready to help you sell your home for the highest possible price ASAP
"My job is to find and attract mastery-based agents to the office, protect the culture, and make sure everyone is happy! "








