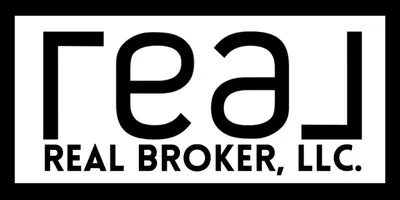$260,000
$268,000
3.0%For more information regarding the value of a property, please contact us for a free consultation.
3 Beds
3 Baths
3,084 SqFt
SOLD DATE : 05/15/2025
Key Details
Sold Price $260,000
Property Type Single Family Home
Sub Type Single Family Onsite Built
Listing Status Sold
Purchase Type For Sale
Square Footage 3,084 sqft
Price per Sqft $84
Subdivision Comatara
MLS Listing ID SCK651724
Sold Date 05/15/25
Style Ranch
Bedrooms 3
Full Baths 3
HOA Fees $27
Total Fin. Sqft 3084
Year Built 1976
Annual Tax Amount $2,807
Tax Year 2024
Lot Size 0.260 Acres
Acres 0.26
Lot Dimensions 11341
Property Sub-Type Single Family Onsite Built
Source sckansas
Property Description
Presented by Hailey Treas and High Point Realty, LLC. Enjoy this gorgeous east side home. Fresh paint throughout the living spaces, kitchen, bedrooms, and laundry. The home sits on a quiet cul de sac close to WSU, Koch, Bradley Fair shopping, and all that the east side of Wichita has to offer. The home has two basement rooms that could easily be turned into bedrooms. The sellers have completed foundation work with transferable warranty, added a radon mitigation system, and repaired the masonry on the chimney. The home will be sold in “as is” condition. Seller is graciously offering a repair allowance of $2,000.
Location
State KS
County Sedgwick
Direction Turn north onto N Bramblewood St, turn east onto E Newbury, home will be on the right
Rooms
Basement Finished
Kitchen Eating Bar, Range Hood, Electric Hookup, Granite Counters
Interior
Interior Features Ceiling Fan(s)
Heating Forced Air
Cooling Central Air
Fireplaces Type Two
Fireplace Yes
Appliance Dishwasher, Range
Heat Source Forced Air
Laundry Main Floor
Exterior
Parking Features Attached
Garage Spaces 2.0
Utilities Available Sewer Available, Natural Gas Available, Public
View Y/N Yes
Roof Type Composition
Street Surface Paved Road
Building
Lot Description Cul-De-Sac
Foundation Full, View Out
Architectural Style Ranch
Level or Stories One
Schools
Elementary Schools Jackson
Middle Schools Stucky
High Schools Heights
School District Wichita School District (Usd 259)
Others
Monthly Total Fees $27
Read Less Info
Want to know what your home might be worth? Contact us for a FREE valuation!

Our team is ready to help you sell your home for the highest possible price ASAP
"My job is to find and attract mastery-based agents to the office, protect the culture, and make sure everyone is happy! "








