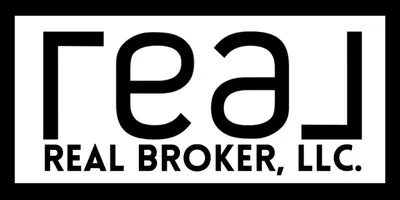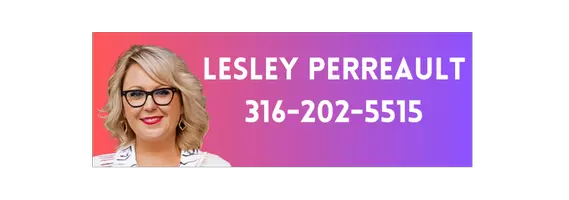$260,000
$260,000
For more information regarding the value of a property, please contact us for a free consultation.
3 Beds
3 Baths
1,922 SqFt
SOLD DATE : 05/29/2025
Key Details
Sold Price $260,000
Property Type Single Family Home
Sub Type Single Family Onsite Built
Listing Status Sold
Purchase Type For Sale
Square Footage 1,922 sqft
Price per Sqft $135
Subdivision Pepperwood Village
MLS Listing ID SCK654227
Sold Date 05/29/25
Style Ranch
Bedrooms 3
Full Baths 3
HOA Fees $68
Total Fin. Sqft 1922
Year Built 1984
Annual Tax Amount $2,865
Tax Year 2024
Lot Size 8,712 Sqft
Acres 0.2
Lot Dimensions 8558
Property Sub-Type Single Family Onsite Built
Source sckansas
Property Description
You will enjoy this move-in ready home with over $50k in improvements made since 2021. Large great room, formal dining space, plus eat in kitchen. All kitchen appliances remain with the home. Washer and dryer are negotiable. The generous owner's suite has a private sliding door to the deck. Split bedroom plan. All three bathrooms have been updated. Basement has large family/recreation area, bedroom/office and bathroom. Large deck and backyard area accessible from living room and owner's suite. Privacy fenced backyard. Many HOA benefits. Convenient location. Gas fireplace in living room has not been used by this seller. Information believed reliable, but not guaranteed.
Location
State KS
County Sedgwick
Direction From 29th St. N and Woodlawn, South to Pepperwood, East to house
Rooms
Basement Finished
Kitchen Pantry, Laminate Counters
Interior
Interior Features Ceiling Fan(s), Walk-In Closet(s), Vaulted Ceiling(s), Window Coverings-Part
Heating Forced Air, Natural Gas
Cooling Central Air, Electric
Flooring Laminate
Fireplaces Type One, Gas, Glass Doors
Fireplace Yes
Appliance Dishwasher, Disposal, Microwave, Refrigerator, Range, Trash Compactor
Heat Source Forced Air, Natural Gas
Laundry In Basement, Separate Room, 220 equipment
Exterior
Parking Features Attached, Opener
Garage Spaces 2.0
Utilities Available Sewer Available, Natural Gas Available, Public
View Y/N Yes
Roof Type Composition
Street Surface Paved Road
Building
Lot Description Corner Lot
Foundation Full, Day Light
Architectural Style Ranch
Level or Stories One
Schools
Elementary Schools Jackson
Middle Schools Stucky
High Schools Heights
School District Wichita School District (Usd 259)
Others
HOA Fee Include Exterior Maintenance,Lawn Service,Snow Removal,Gen. Upkeep for Common Ar
Monthly Total Fees $68
Read Less Info
Want to know what your home might be worth? Contact us for a FREE valuation!

Our team is ready to help you sell your home for the highest possible price ASAP
"My job is to find and attract mastery-based agents to the office, protect the culture, and make sure everyone is happy! "








